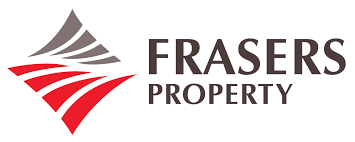Sky Eden@Bedok Project Details
| Project Details | Sky Eden@Bedok |
| Location | 1 Bedok Central |
| District | 16 |
| Developer | Frasers |
| Developer’s License No. | TBA |
| No. of Blocks/Storey | Proposed New Erection of Residential Development with commercial consist of retail and F&B. |
| Site Area | 4136.6m2 |
| Plot Ratio | 3.0 |
| No of Storeys | 17 |
| Project Account No. | TBA |
| Architect | ADDP Architects LLP |
| M & E Consultant | J.Roger PReston Limited |
| Structural Consultant | KCL Consultants Pte Ltd |
| Landscape Consultant | TinderBox Pte Ltd |
| Payment Scheme | Normal Progressive Payment Scheme |
| Mukim Lot No. | TBA |
| Site Use | Residential with Commercial at 1st Storey |
| Tenure | 99 years leasehold |
| Total No. of Units | 158 |
| No. of Car Park Lots | 134 Parking Lots & $ Handicapped Lots |
| Expected Date of TOP | TBA |
| Expected Date of Legal Completion | TBA |
| 2 Bedroom - TBA | |
| 3 Bedroom - TBA | |
| 4 Bedroom - TBA |
(Disclaimer: All project details and information contained herewith for Sky Eden@Bedok is subject to change without prior notice. All indicated distances/measurements/areas (if any) are approximate only.)
Sky Eden@Bedok | Sky Eden@Bedok Pricing | Sky Eden@Bedok Showflat
Book An Appointment to view Sky Eden@Bedok ShowFlat & get VVIP Discounts (Limited Time), Direct Developer Price, & Hardcopy E-Brochure. Guaranteed with Best Price Possible.
OR
Fill up the form on the right and get a copy of Sky Eden@Bedok Price, E-Brochure, and Latest Updates!
Strictly no spam policy.



